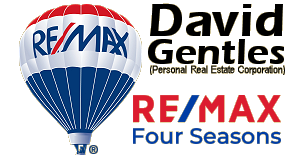Current Listings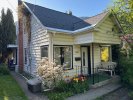 | | Great Lower Fairview location a short walk to Lakeside Park. |  |
|
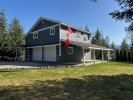 | | Quality built and easy care home in upper Balfour |  |
|
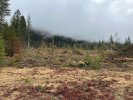 | | 18+ Acres with easy access and numerous building sites |  |
|
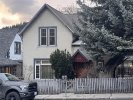 | | Up / Down Duplex in downtown Nelson! |  |
|
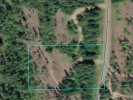 | | 4.12 Acres with well, central to Kaslo and Ainsworth |  |
|
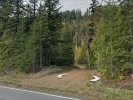 | | 4.127 Acres with well, central to Kaslo and Ainsworth |  |
|
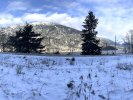 | | Development opportunity in Lower Fairview with lake and Elephant Mountain views. |  |
|
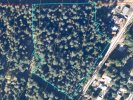 | | 6.33 Treed acres in Salmo |  |
|
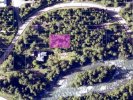 | | A great recreational opportunity and are within earshot of Wilson Creek in Rosebery. |  |
|
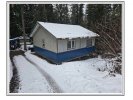 | | 0.47 Acres with 4 separately titled parcels. |  |
|
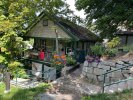 | | Urban living or investment property! |  |
|
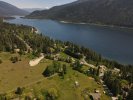 | | Hard to find large acreage on the North Shore - a perfect family homestead. |  |
|
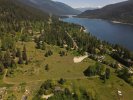 | | This large acreage could be your new homestead or further developed residentially. |  |
|
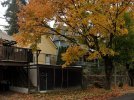 | | A great location for a starter or investment with equity |  |
|
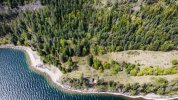 | | !SOLD SOLD SOLD! Private Lake Frontage - First time offered in 30 years! |  |
|
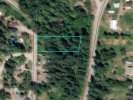 | | ! SOLD ! SOLD ! 0.81 Sunny Acres 10 minutes from town |  |
|
 | | SOLD! SOLD! SOLD! 142 Acres of vacant land |  |
|
The above information is from sources believed reliable but should not be relied upon without verification. |
